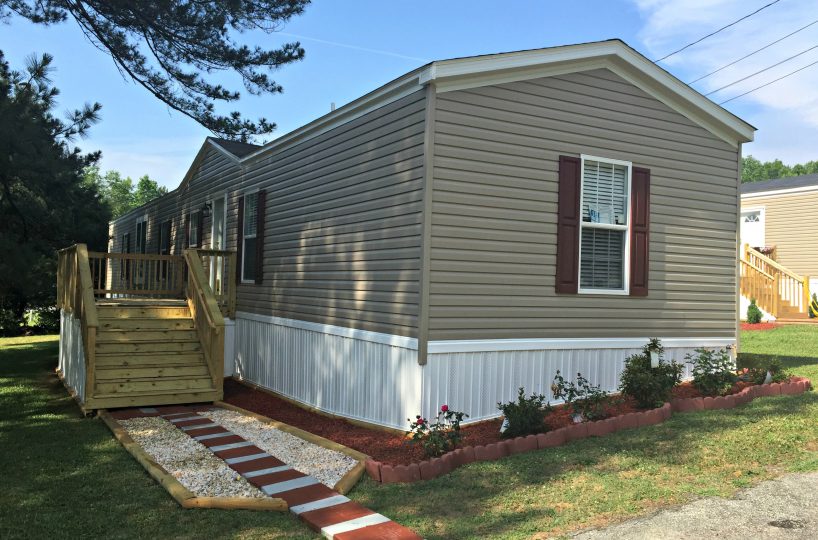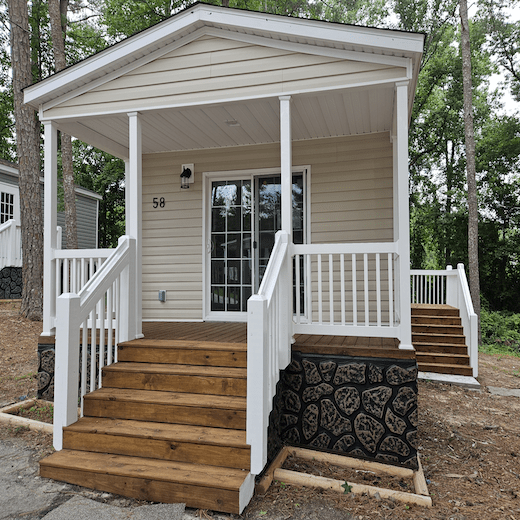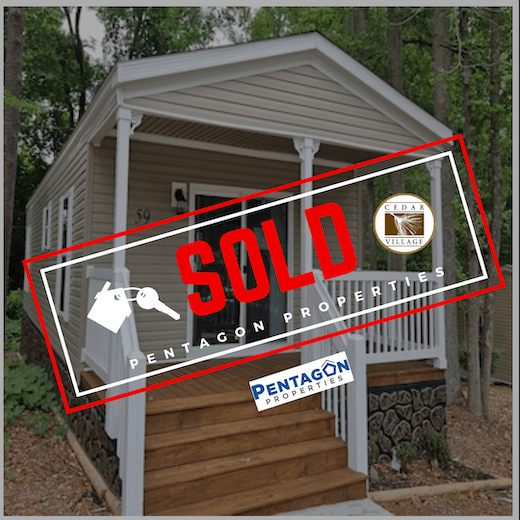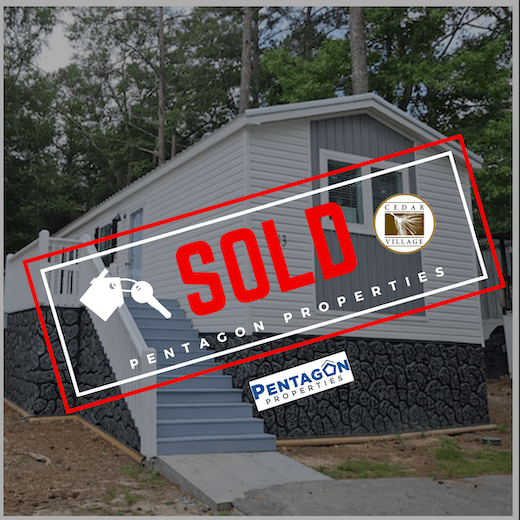[soliloquy id=”5711″]
This beautiful 2016 Fleetwood home was designed with a beautiful and spacious kitchen and living area with a built TV cabinet. The cabinets and the big island provide plenty of storage. The kitchen also include all black refrigerator, electric stove, dishwasher and a matching black sink. The separate dining room has floor to ceiling picture windows. The Master Bedroom features a walk-in closet and “glamour” bathroom with gorgeous tiled walk-in shower with a river stone inlay, and double vanities with storage. This home also offers the comfort and convenience provided by a ceiling fan, storm windows, central HVAC, and washer/dryer connections. Take a look outdoors – the spacious 8’ x 14’ front deck looks out to a large lot with off-street parking, and the rear 6’ x 8’ deck provides easy access to the back yard. With the hitch removed and skirting installed, this home is ready and waiting for someone…perhaps you…to move in!
This spectacular manufactured home could be yours with a down payment of $5,000 and monthly payments of $569 or less in 13 years. We will be happy to discuss our different Lease-Option alternatives with you and go over our convenient no-cost 5-minute seller-finance Pre-Qualification Worksheet.
Please call us today at (770) 834-4707 to schedule your private tour of this home and our beautiful Cedar Village community with one of our friendly team members.









